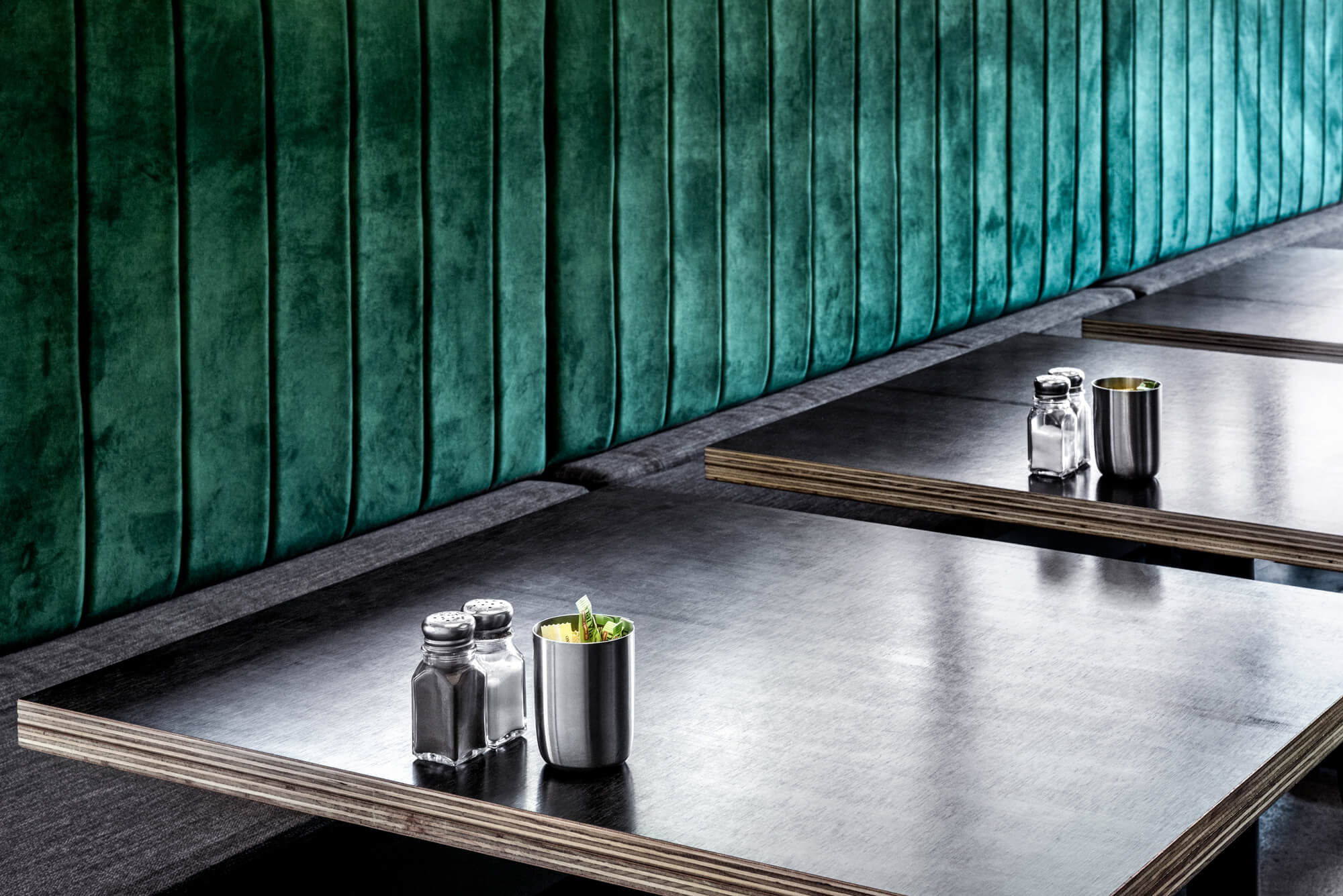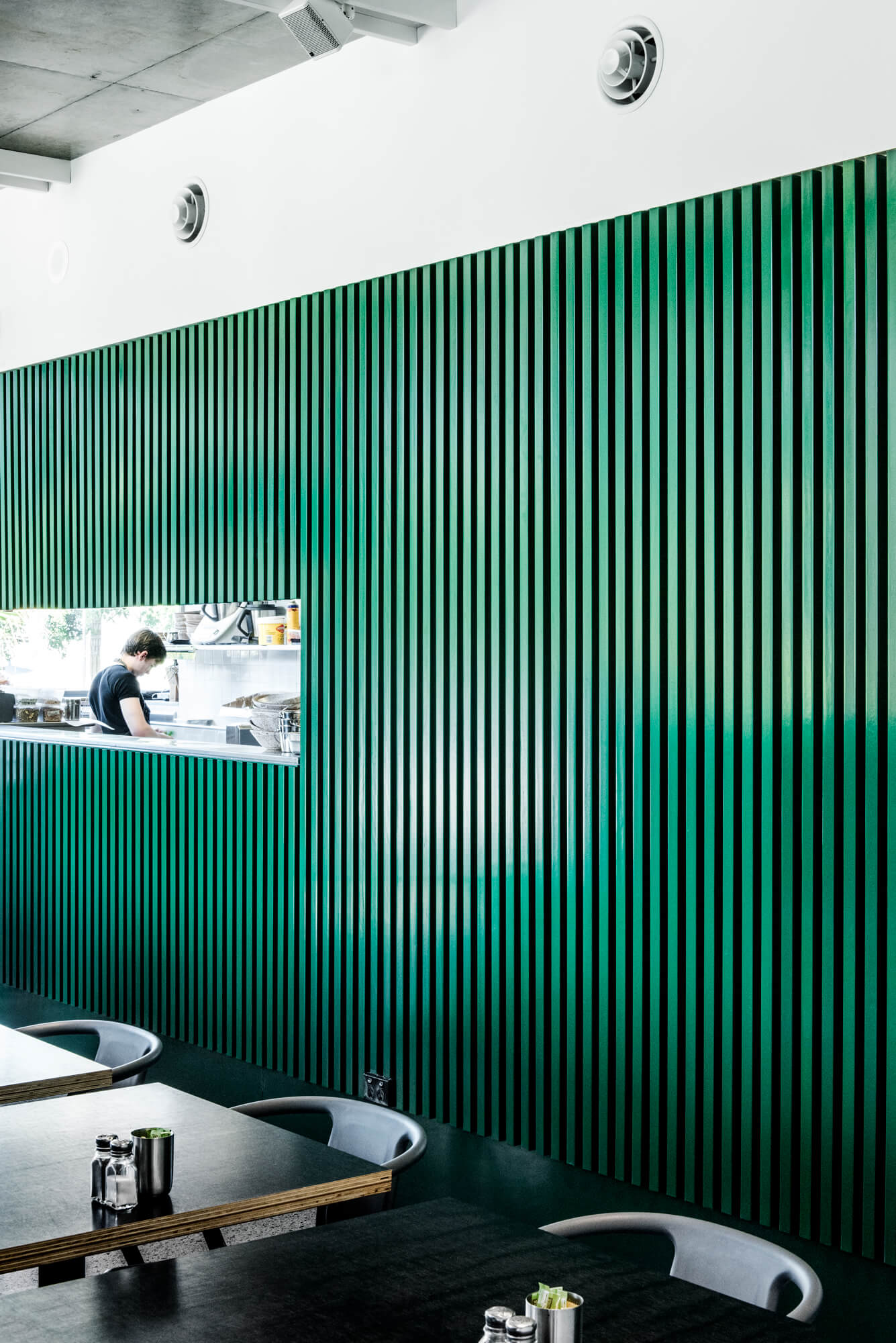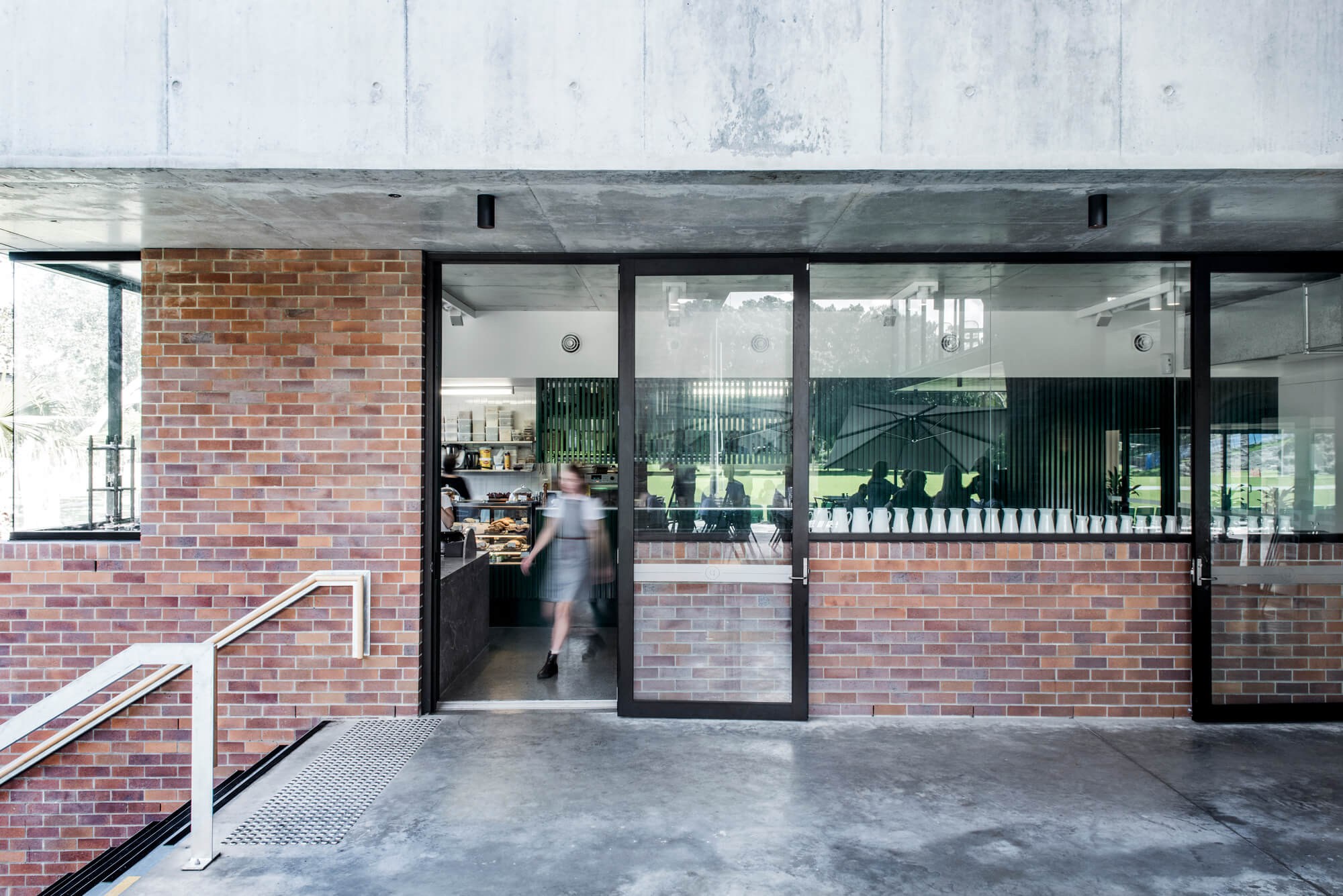Pitch & Fork Café: Delicious fare in beautiful surrounds
Scope • Interior Design and Decoration
Client • Kim Malouf
Base Building Architect • Richards & Spence
Photographer • Catherine Schusler
Colour and materials strategically contrast to define and enrich spaces.
Natural, tactile materials — bricks, concrete and limestone — denote front of house services areas whilst back of house areas occupy neutral, white spaces. The internal customer seating zone is highlighted by tall, green fluted velvet upholstery and mirrored in the adjacent deep green feature wall.
Extensive commercial kitchen requirements are accommodated within a functional, efficient footprint.
"To have full confidence in a project during its inception is a rewarding feeling,” says Kim, “after the initial meeting we were ecstatic with how well aligned Georgia’s vision was with ours. Her eagerness to go above and beyond in dealing with the builders, electricians, our graphic designer and other involved parties was astounding.”
Awards
Eat Drink Design Awards
2017 High Commendation
Best Cafe Design
Next Project:
M4 Home














