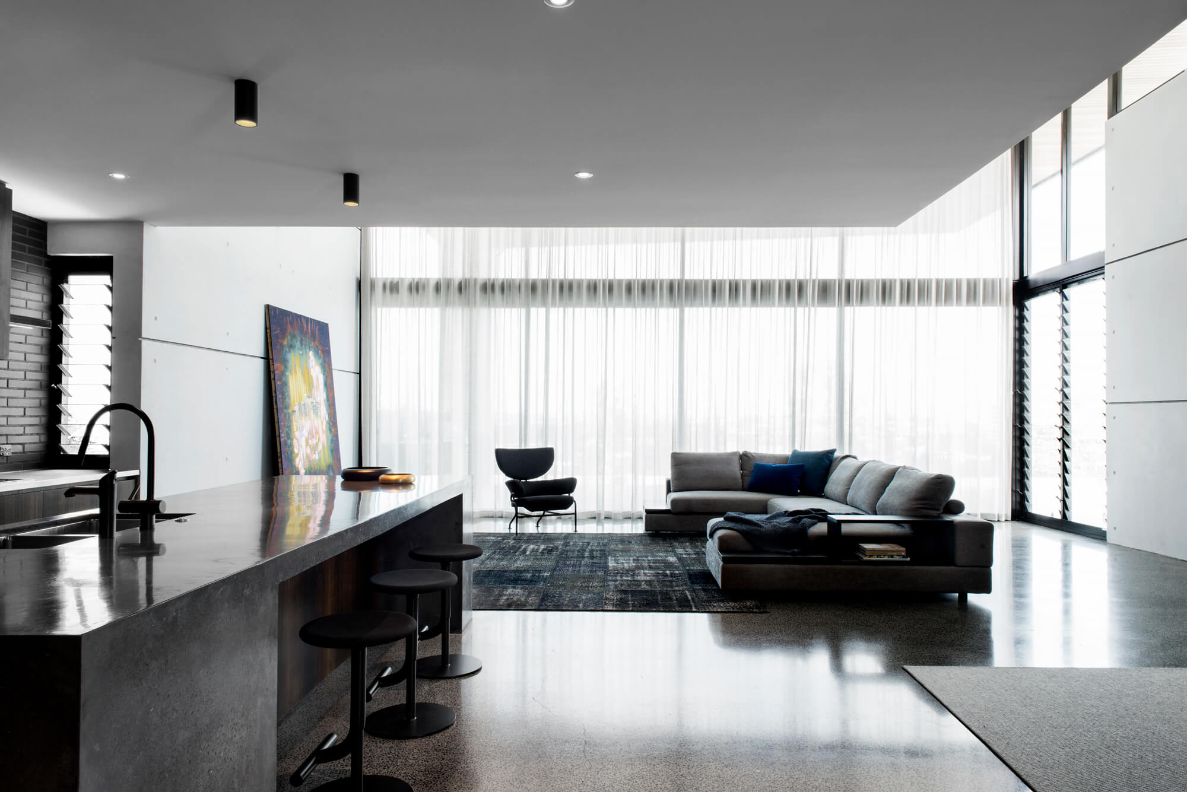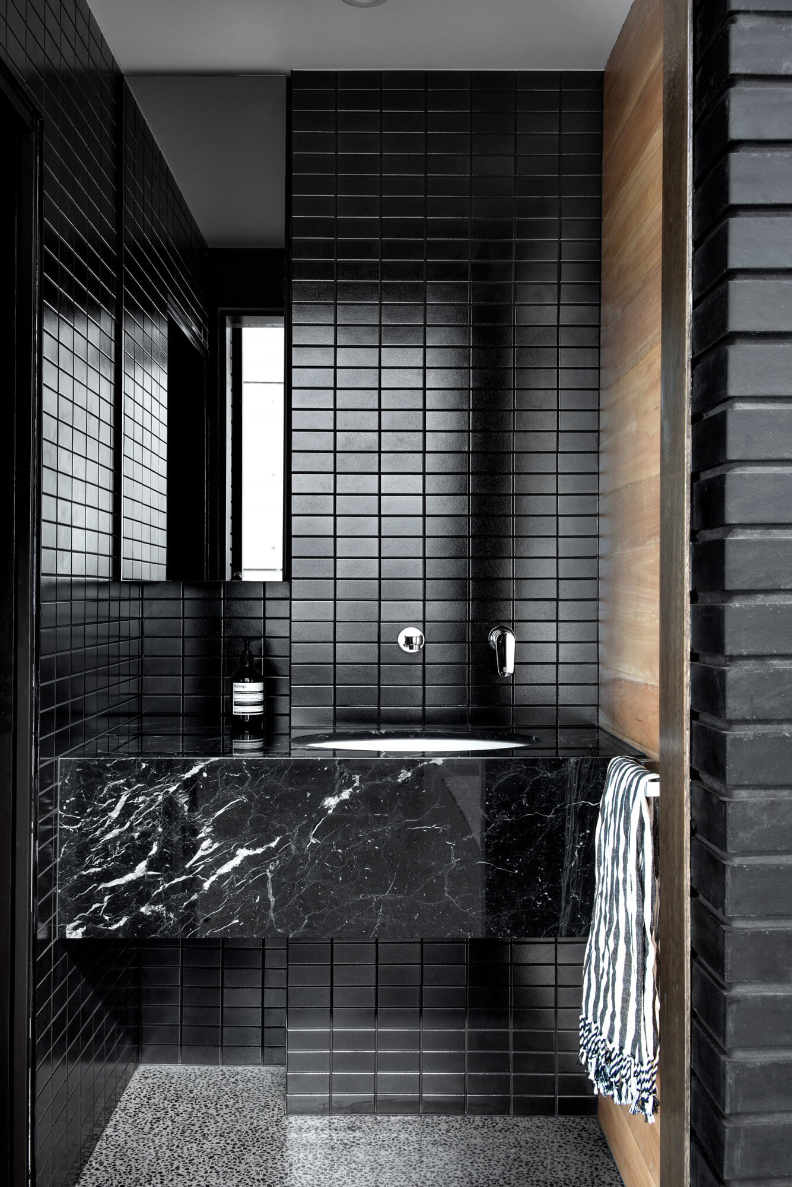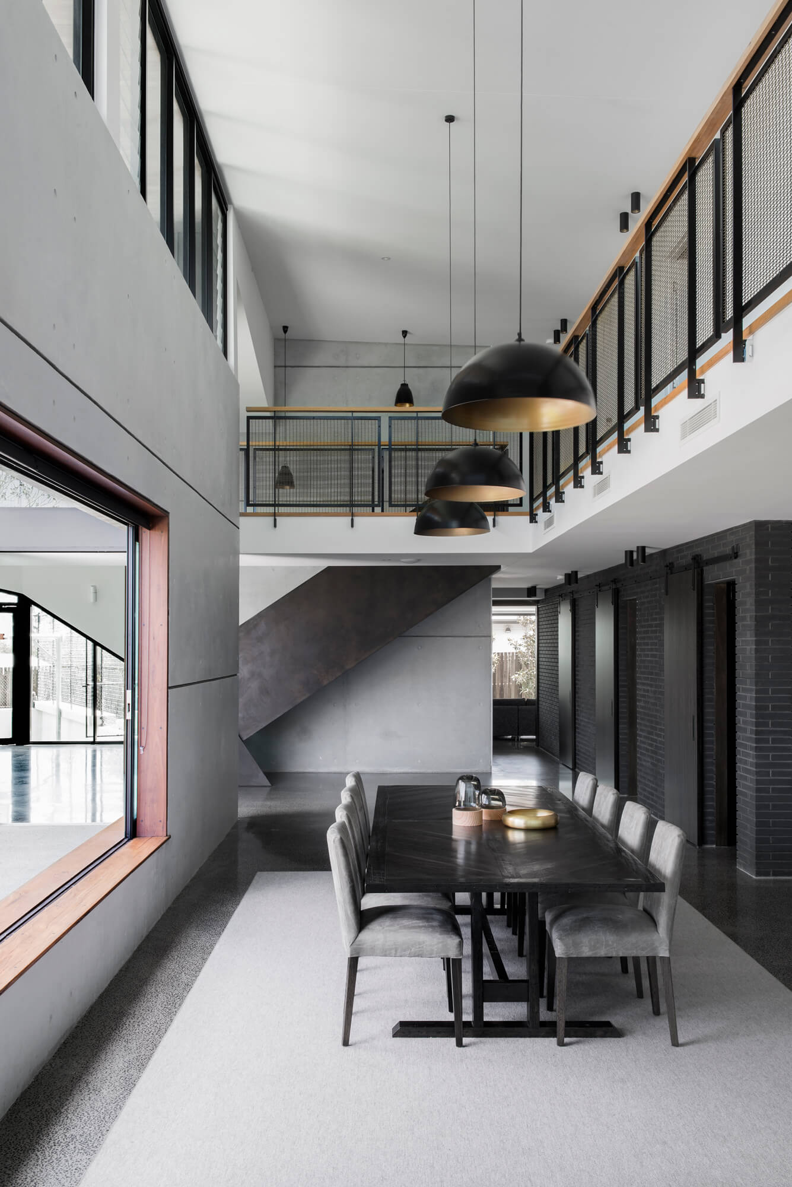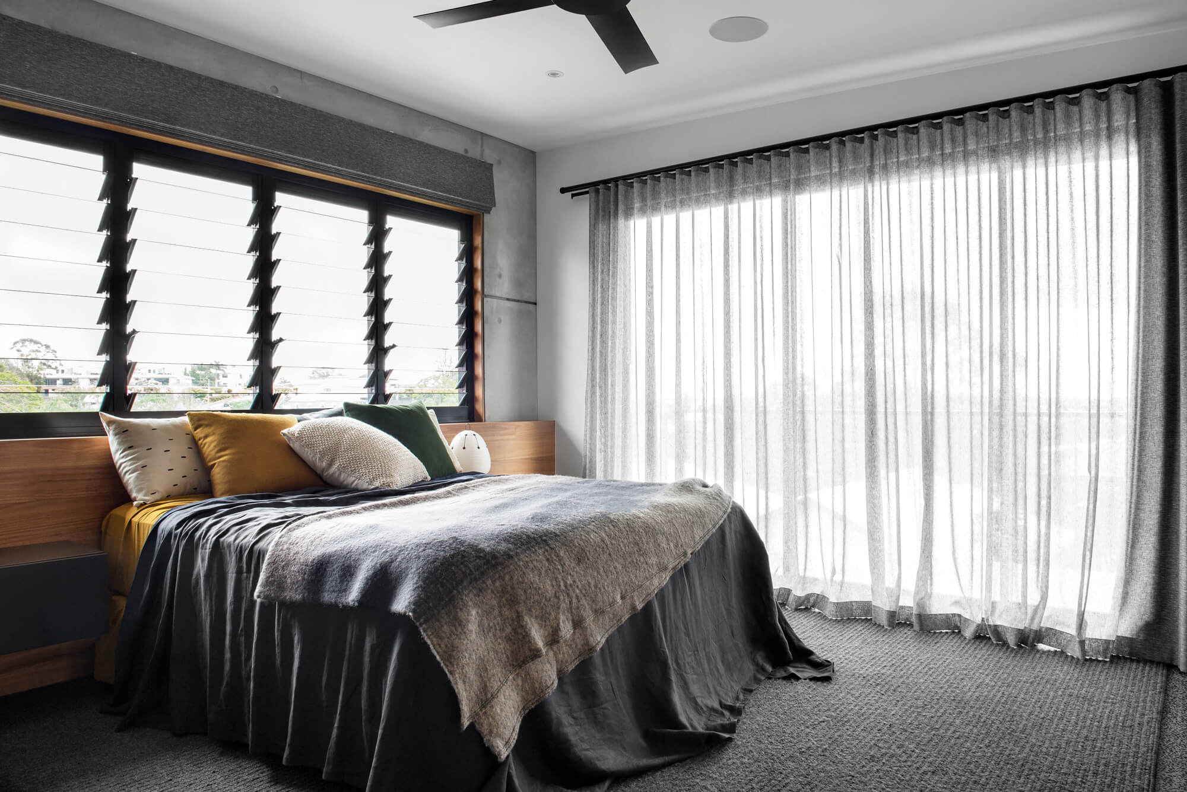
Church House: A spectacularly modern addition to a beautiful, heritage-listed church
Scope • Interior Design
Client • Glen Williams
Architect • DAH Architecture
Photographer • Catherine Schusler


Finishes were selected to be robust enough to suit the rough and tumble of active kids and pets, with an added dash of glamour.
A modern brick profile clads the functional zones in the new extension, referencing the traditional, red brick fabric of the Church whilst hints of timber and brass add warmth to the palette.


Wet areas and joinery throughout are both functional and beautiful, with minimal protrusions and maximum built-in convenience.
‘There is a lot to love about this house,’ says Glen. ‘It was fun to build, for both myself and my team…David and Georgia also worked very well together too; it appears we got this one right!”


Awards
IDEA (Interior Design Excellence Awards)
2017 Shortlisted
Residential Single
Press
The Design Files - Top Ten Homes
The Design Files - Homes Feature
Newland Magazine (download)
Inside Magazine, Issue #98 (download)
Brisbane News Magazine (download)
Est Magazine Issue #28 (download)
Habitus Living
Grand Designs Australia Magazine (download)
Next Project:
Pitch & Fork Cafe


















